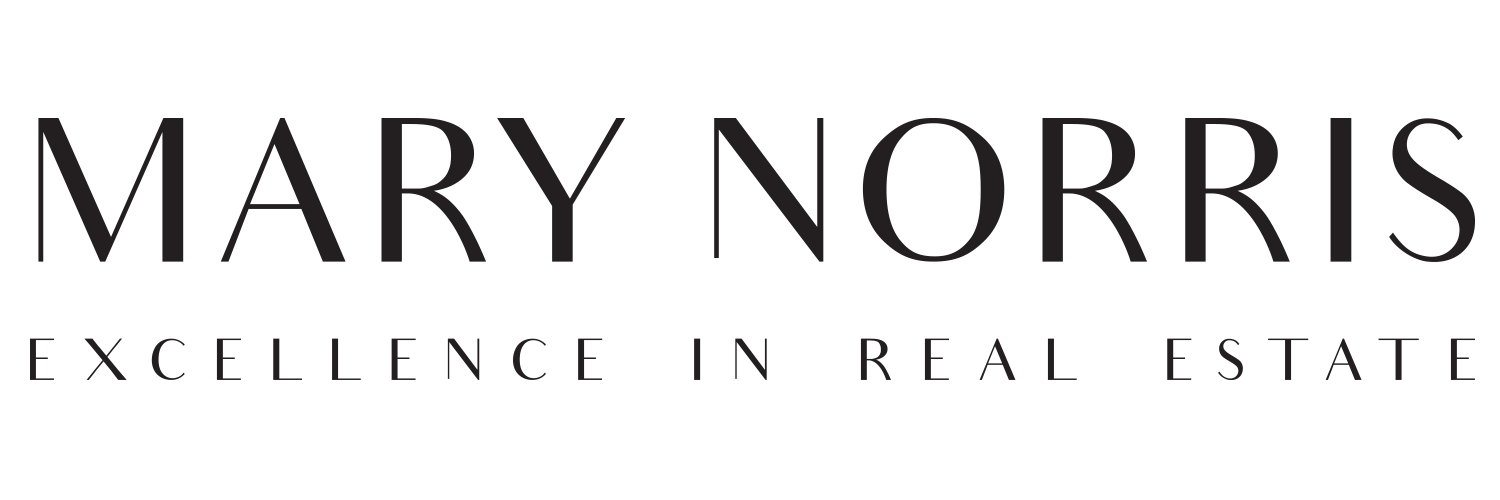First Glimpse: NEXUS Lobby and Restaurant Space
Weber + Thompson released some preliminary renderings of the lobby and plans for the ground level of NEXUS to include a boutique, 400 sq. ft. specialty coffee shop that’s open to the lobby, and a destination 2,800 sq. ft. restaurant and bar.
The building will be accessed across a water feature along a catwalk with frameless glass on either side, creating a portal experience that separates the resort style lobby from the street.
“We are working towards a very hospitality-like environment, akin to a boutique hotel,” said Christian Chan, an Executive Vice President with Burrard Group and the developer of NEXUS. “It will be both vibrant and serene at the same time with a combination of luxe materials and curated artwork. Just like our architecture appears to be in motion, through the use of features like digital art, our goal is to program a dynamic lobby environment that evolves with the time of day.”
Chan says the building is being programmed with a 24-hour concierge attendant and security station at the lobby to assist residents with guest greeting, package acceptance and a host of other 3rd party services from preferred vendors.
“We see the opportunity for the ground level to be far more than retail – it’s an extension of the NEXUS lifestyle and a special amenity for our residents,” added Chan.Note: Seller reserves the right to change the product offering without notice.

